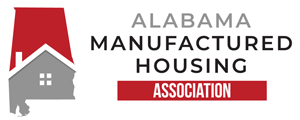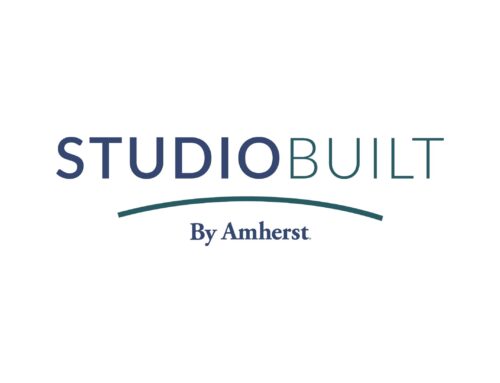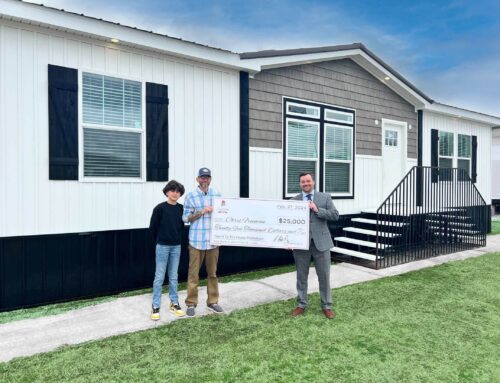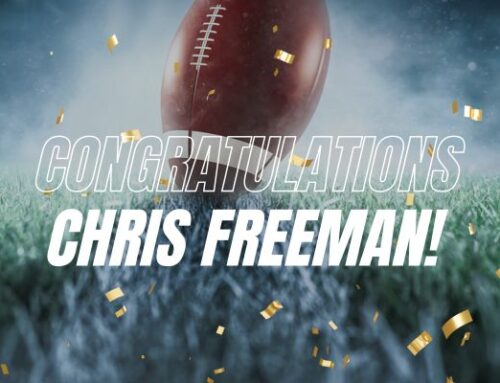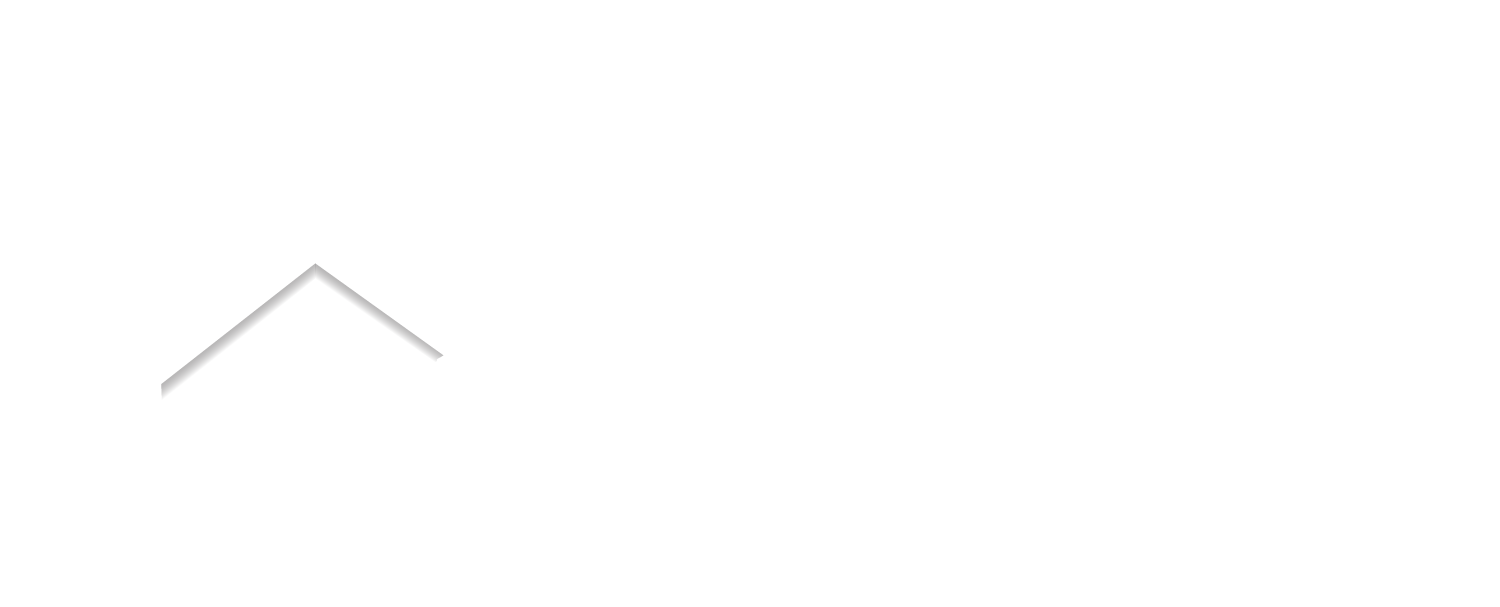
What’s Your Home Style? Manufactured Homes Have You Covered
From ranch to shabby chic and modern industrial to cabin, there’s no shortage of home design styles for buyers to choose from. And being that each homeowner has their own sense of style and preferences, access to these various models is essential to the homebuying process.
We realize that one of the significant challenges many homebuyers face is a lack of understanding or vocabulary in describing and defining their personal preferences when it comes to the ideal home they are looking for. With an abundance of unique models — especially in the customizable world of manufactured housing — we understand it can seem daunting to decipher the many options and layouts in terms of what will fit one’s lifestyle the best. Luckily, the trusted manufactured home retailers can help house hunters find the perfect match for their particular lifestyle.
To better shed some light on the various home styles (both layout-wise and from an interior design aspect) available to manufactured home buyers, we’re providing a definition of several home models that are available and on-market today. Depending on you and/or your family’s specific wants, one or several of these manufactured home layouts is sure to fit the bill.
Manufactured Home Styles
Traditional Ranch Layout
A traditional ranch style manufactured home is a single-story house that is commonly centered around an open-concept layout (minimal interior, divider walls) and devoted patio space. Such an open floorplan is often attractive for homeowners who are interested in entertaining — the open space makes it easier to entertain, bringing together the kitchen, living room and dining room areas, and capturing maximum natural light throughout the home.
Ranch home designs often feature long, low-pitch rooflines and large windows along the front of the house. The shape of a ranch style house can vary; most are rectangular but can also be built in a “U” or “L” shape. Other common features include sliding doors, wide roof eaves and an attached garage.
Modern Manufactured Home Layout
Modern homes are all about simplicity, efficiency, sustainability and minimalism. A modern manufactured home floorplan most commonly represents rectangular exteriors, flat or slanted rooflines, angular points and the use of materials that can include metal, glass and steel. Similar to that that was mentioned in the ranch home layout, modern style homes also often feature open layouts that take maximum advantage of the use of the space at hand.
Modern manufactured home design employs a sense of simplicity in every element. The exterior design of the modern manufactured home also might include a large expanse of glass (windows, doors, etc.).
The Farmhouse Layout
While not necessarily a style of home, the farmhouse layout has become a term more commonly used over time. The rustic charm of a farmhouse manufactured house often includes the practical and straightforward design elements of a rectangular or square floor plan. The home usually features a formal front room and living area with a large kitchen at the centerpiece of the main floor.
Light colored exteriors with expansive or wraparound porches, overhead dormers and fireplaces/exterior chimneys are usually staples of such layouts. The ode to nostalgia of this genre results in homes that are comfortable, inviting and sturdy, and offer outdoor space where entertaining and relaxing are both equally as enjoyable.
The Cabin Home
Manufactured home cabin floor plans come in many styles and configurations, from classic to more contemporary cottages. Cabin floor plans emphasize casual indoor-outdoor living with generous porches and open kitchens and can be customized according to the homeowner’s specific wants and needs. They often resemble a lot of the design elements present in a farmhouse layout but the home itself is usually smaller and more compact in terms of square footage in comparison. The cabin floor plan, in turn, would likely be ideal for smaller families, couples or an individual.
Making Your Manufactured Home Yours
One of the beauties of manufactured housing is that your entire home – from the floorplan to the foundation and everything in between – is completely customizable to your liking. Whether your fantasizing about a farmhouse or moved by modern minimalization, your manufactured home can be built from the ground up to embody everything you’ve always envisioned in the home of your dreams.
No matter what you are looking to get out of your next home, a professional manufactured home retailer can help you achieve the perfect balance of living. Get in touch with one of the trusted manufactured home retailer partners listed on the AMHA website and start designing the home you’ve always wanted today.
