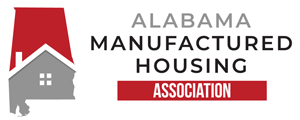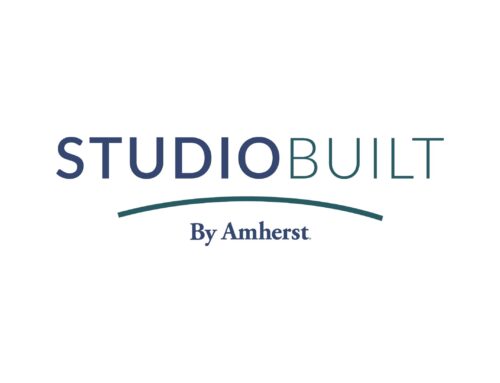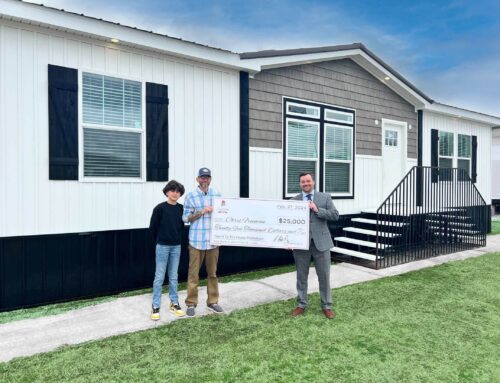
Manufactured Housing: The Construction Process
If you are familiar with the “finished product” version of a manufactured home, you know that it is extremely similar to a traditional, site-built home. And though the two might be indistinguishable in both appearance and performance, manufactured homes have two distinct advantages over their site-built counerpart – a shortened construction timeline and reduced cost.
The affordability of manufactured homes is largely due to the efficiencies of the factory-based construction process. Manufactured homes are built almost entirely off-site at a plant, before being transported to their final location. The controlled construction environment and assembly line techniques remove many of the problems encountered during traditional home construction, such as weather, theft, vandalism, and damage to building products and materials.
To get a better idea of how manufactured homes are created, let’s take a closer look at the assembly and construction process.
Selecting a Floor Plan
We previously wrote a blog on selecting a floor plan that will fit your lifestyle. Do you require singlewide, doublewide, or triple-wide? There are several options when it comes to choosing the manufactured home that will be the best fit for you. How many square feet would you like? What about extra laundry and storage space? Do you need more than two bedrooms?
It’s time to think about a manufactured home floor plan that makes sense for you, or if there are any upgrades or customizations that you would like to discuss with the manufacturer. Dependent on your specific requirements and choice, the manufactured home builder should be able to prepare a unique floor plan and architectural rendering.
It Starts with the Foundation
Manufactured home construction begins with a strong foundation. There are a number of types of foundation, but more or less, an engineered frame that is designed to carry the weight of the finished structure must first be adhered to the property in which the manufactured home will sit. Once the frame is welded together and stabilized, it might be topped with decking and a thin layer of concrete. The foundation is then ready to carry the weight of the wall framing and the roof and ready for interior plumbing, fixtures, cabinets, and appliances.
The foundation of a manufactured home must be strong enough to support not only the weight of the finished structure but must also withstand the stresses of transportation to a permanent location.
Pieces of the Puzzle
Typically, a manufactured home plant or factory features a number of “stations” each focused on constructing the various components of a fully finished home — from the floors to the walls and ceilings.
Skilled laborers measure and cut wood and finishing materials to the exact sizes needed for the home in question. Walls, roof sections, and other parts of the home are built in modules that can be easily tied together and assembled as the construction process moves along. Walls are placed where they belong on the foundation and are adhered, screwed, or otherwise put together. Other stations within the manufactured home plant focus on running electrical wires and plumbing lines, adding necessary insulation and drywall to the skeleton of the home, sheathing and sealant, and so on.
The separate tasks of framing, cabinet construction and placement, plumbing, wiring, insulation, window, and door installation are completed individually, yet might be worked on at the same time. Because the homes are built to precision plans, materials are typically cut to measure in advance and stockpiled at the factory until they are ready to be used, resulting in enormous time and cost savings.
Checking the Boxes
All manufactured homes must be built to standards developed by the U.S. Department of Housing and Urban Development, known as the HUD code. In addition, third-party inspectors validate building procedures before the home is delivered to its final location.
Quality is maintained throughout the entirety of the construction process not only by staff supervisors, but also by third-party inspectors. As the home nears completion, various tests are performed to ensure that everything is working properly, that the entire building is code-compliant, and that specifications have been followed completely.
Reaching the Finish Line
When construction is complete, the manufactured home is transported to its site. There, it might be slid or pushed into place, or lifted by crane onto its prepared site.
The home is securely attached to ground anchors and reinforced to ensure long-term stability and prevent shifting from high wind and other forces of nature. Once the plumbing has been connected to on-site water and sewer lines or a septic tank system, and the heating, cooling and electrical lines are completed, the home must receive a final inspection and approval prior to being occupied by its new owners. Before you even realize it, the construction process for the manufactured home is complete!
There are many advantages to investing in a manufactured home. Today’s manufactured housing is safe, attractive, well-built and durable, and offers great value. To learn more about manufactured housing, and to find retailers and communities throughout the state of Alabama, visit the AMHA website.






